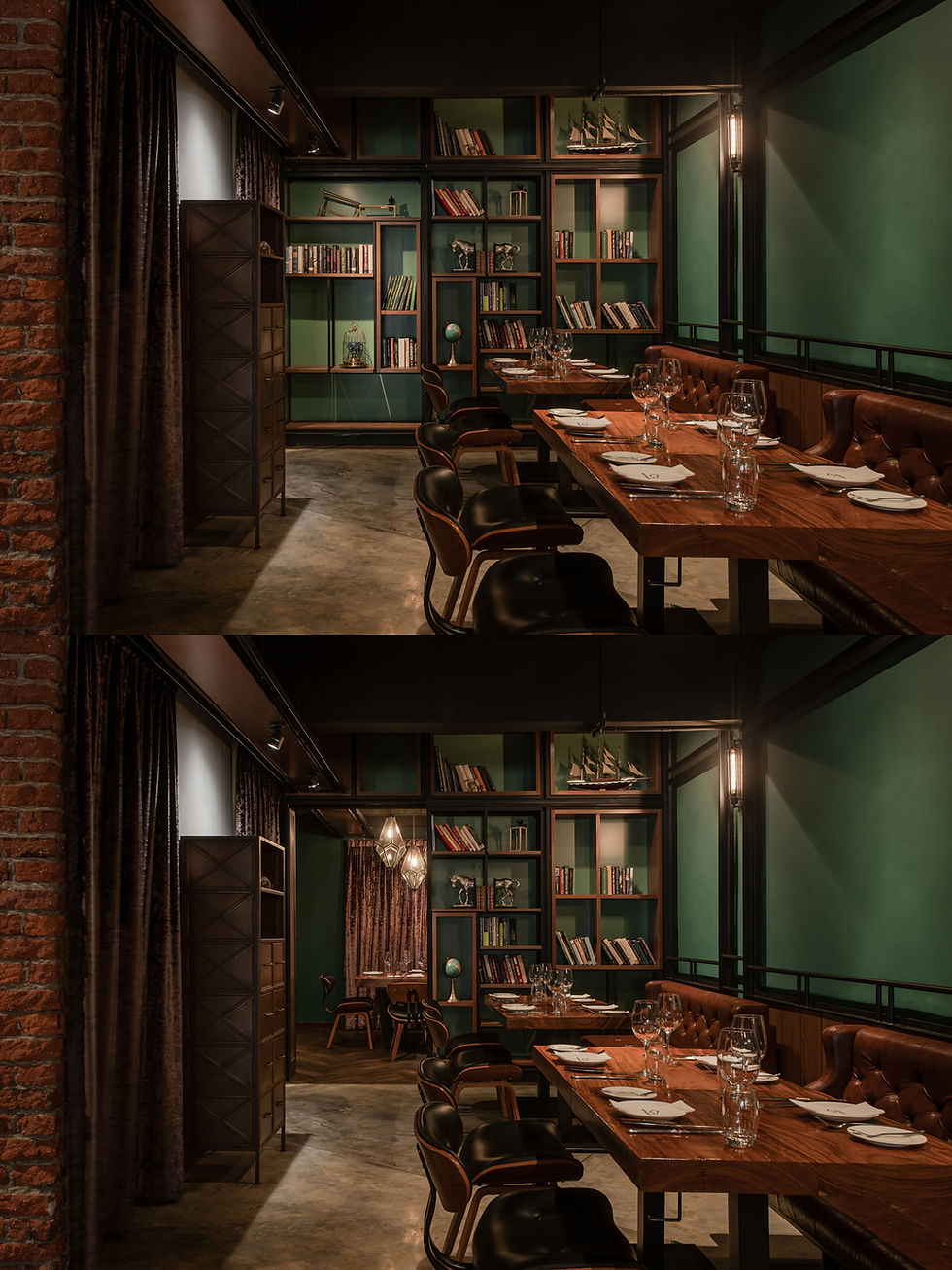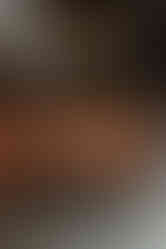The Designer Behind Vantador
- Vantador
- Feb 27, 2021
- 2 min read
"Interior design is making the best possible use of the available space". But with Vantador's designer team, they went beyond this, not just making the best use of space, but also creating the space which was not originally existed. We invite the Principle Designer behind Vantador, Edmund Low from Loko Studio, to give us his insight into the philosophy of designing Vantador's interior.

Design Brief:
This dry-aged steak boutique restaurant is set in a 3-story commercial lot. The space is to house multiple spaces for food preparation with a dry aged display, barbeque grill, dining, bar and private entertaining space within 5000 sq ft. The design brief is for the restaurant to reflect on the rustic charm and nature of dry aged steak while elevating its dining experience.
Design Challenges
The tight space extended to multiple floors proves to be a challenge as it has to create impact while create notions in guiding the patrons to explore the different spaces. Each space is to stand on its own while creating a vibrant and sophisticated interior.



Design Results
We decided to create a void within the 3-story building with a new mild steel staircase that providing an awe impression when patron first stepped in. It is to become a vehicle to guide patron flowing upwards and breaks the space into several zones while visually connected. Three 6-foot long custom-made copper light inspired by a light bulb were used in the void to draw the eye upwards and becoming the main feature. The custom-made grill and service counter were cladded with copper plates with bolts and attached with two sliding antique heated lamps.

Three 6-foot long custom-made copper light inspired by a light bulb were used in the void to draw the eye upwards and becoming the main feature.
The Vantador owner's antique collections were displayed proudly on the void and dotted within the whole restaurant creating sense of timelessness.

Special heat resistance slate tiles were used for the grill while mixture of black and white painted tiles and decorative black mosaic tiles where carefully selected and used on the dining room floor, bar and bathrooms,each with its own signature pattern.
Several existing wall with layers of rustic old patina hue paint were kept with a protective coat to juxtapose with the deep green wall and black steel detailing in the space.
Together with the combination of gold finish lighting fixture, large Acacia wood table tops and custom-made dark color leather furniture creates a rich, rustic and yet sophisticated interior, complimenting the dry-aged steak.

There are 2 private rooms located at the top floor.
The second is especially private as it's hidden behind a bookshelf lookalike wall. The left part of the book shelf can be slide to open for excess to the hidden room.

While the right side of the book shelf can be opened up fully to cater for bigger common dining space when needed, especially for event.

All credit goes to Principle Designer, Edmund Low from Loko Studio for his designing insight.





































Comentarios